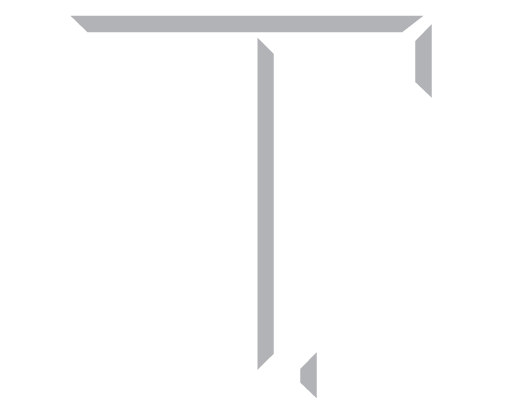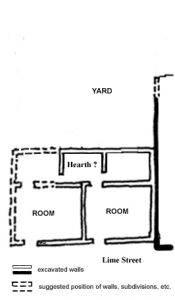Port Royal Building Three

ARCHITECTURE OF BUILDING 3
BUILDING 3 is a post-fast, timber-frame building, about 38 ft. wide and about 27 ft. deep. It has raised sills on a mortar foundation, with interrupted floor sills at the corners and major intersections. The large post size suggests that Building 3 had two stories. The stairs were possibly located at the rear.
The building’s Rooms 1 and 4 face on to Lime Street; the back rooms (Rooms 2 and 3) possibly are extensions of the yard. The remains of an exterior kitchen, or ‘cook room,’ was also revealed in the investigation. The cistern would have been shared with Building 1, located next door.
Rooms 1 and 4 each have crumbled remnants of plaster floors; Room 2 has a consolidated sand floor. The yard and parts of Room 3 show remains of brick paving.
FUNCTION OF BUILDING 3
The function of Building 3 could not be determined from the architectural remains. A large number of unused white clay tobacco pipes, corked and monogrammed wine bottles, and various measuring scales and weights suggests that it was possibly used as a storage area for the various activities in the adjacent buildings and for the nearby outdoor market.

