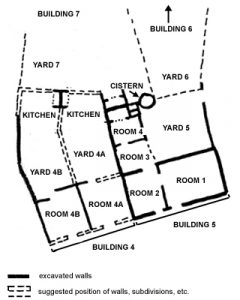Port Royal Buildings 4-5

ARCHITECTURE OF BUILDING 4/5
 BUILDING 4/5 is a large and rambling complex consisting of at least six rooms and three back yards. The complex is approximately 65 ft. wide and over 40 ft. long and represents at least two, possibly three, houses or combination houses/shops.
BUILDING 4/5 is a large and rambling complex consisting of at least six rooms and three back yards. The complex is approximately 65 ft. wide and over 40 ft. long and represents at least two, possibly three, houses or combination houses/shops.
Architectural evidence revealed that Building 5 was the first structure of the complex to be built. It began with Rooms 1 and 2, each of which has its own front door opening onto a narrow extension of Lime Street. Room 1 shows the remains of a plastered floor, while the floor of the smaller Room 2 was paved with brick laid in a decorative herringbone pattern . The remains of a staircase in Room 2 indicate there was at least one upper storey, which was probably used for living quarters. It is unknown whether this staircase was built in the initial construction phase or was added later, along with two more brick-paved rooms (Rooms 3 and 4) and a walled, brick-paved yard with a cistern (Yard 5). The purpose of Room 3 appears to have been to provide access to the yard and to join to the building an exterior kitchen (the ‘cook room’), represented by Room 4.
The one-brick-wide exterior walls of Building 4 indicate that it was a much less substantial, one-storey structure. Attached by a common wall to the eastern side of Building 5, it consists of two rooms, divided by an interior wall that was only one-half brick wide. Each room had its own back yard (Yards 4A and 4B), with an exterior kitchen, or ‘cook area’ located at the back of the yard. Both rooms in Building 4 show remains of some flooring, but the floor of Room 4B appears to have been the only one that was originally plastered (see the detailed drawing). In room 4B there was the original plaster floor that was overlain with a layer of fallen ceiling plaster. The brick floor wal laid over the ceiling plaster, raising the floor level somewhat from the brick paving in the yard. The architectural layout of Building 4 was disrupted by the earthquake, which badly affected several areas of the building, including remains of doorways. Horizontal displacements, seen most readily at the east end, in Room 4B, have also skewed the floor and walls several feet. Interpretation of the building is further complicated by the ca. 70-ft. long remains of a ship that washed over from the harbor in the tidal wave that followed the earthquake. It plowed through Building 4’s front wall, heeled over on to its port side, and came to rest in the middle of the rooms.
Yards 6 and 7, located behind Yard 5 and originally separated from it by a now destroyed wooden fence, were part of two structures (Buildings 6 and 7) originally located to the south of Building 4/5. It appears that all three yards used the brick-lined cistern located at their common border.
FUNCTION(S) OF BUILDING 4/5
Building 5
Rooms 1 and 2: Room 1’s separate entrance, plastered floor, and collection of pewter plates may also point to it being used for entertaining/serving food to patrons, with Room 2 used as an entrance to the dwelling and to provide access to an upper floor. Stacks of about 25 pewter plates found in a cupboard under the remains of the staircase and an assortment of unused white clay smoking pipes and uncorked glass bottles located near the door indicate the possibility that this area also functioned as a storage space.
Room 3: This room contained artifacts associated with food preparation, such as cast-iron and brass cooking pots, as well as a large brass strainer and a silver spice grater.
Room 4: This room was obviously the kitchen, or ‘cook room,’ since remains of a hearth and oven were found in this area. Several measuring weights in the old English wheat system (Smith 1997) were found near the hearth, it may indicate that the area was used bread production.
Building 4
It is more difficult to ascribe a specific activity to either of the two rooms that comprise the destroyed Building 4. The yards and kitchen areas contained an assemblage of artifacts indicative of domestic purposes/food preparation (two cast-iron cooking pots, a brass mortar), while the wood barrels, the handles of tools, and the bucket and table as noted above, as well as scrap pewter and brass indicate also some sort of domestic/manual activity in this area. A few pewter plates and bowls suggest that the more poorly constructed Building 4 was also some kind of residence-accommodation perhaps for the servants/slaves, who worked in Building 5.
